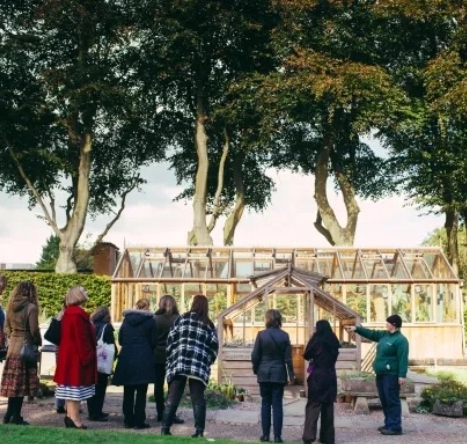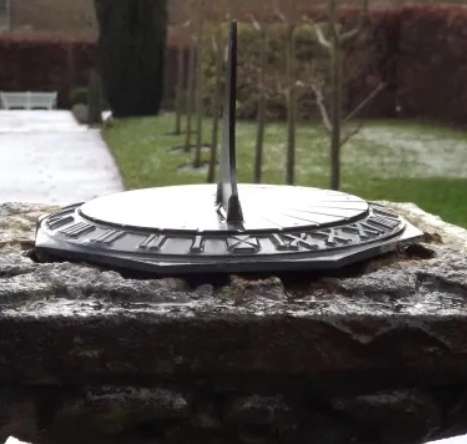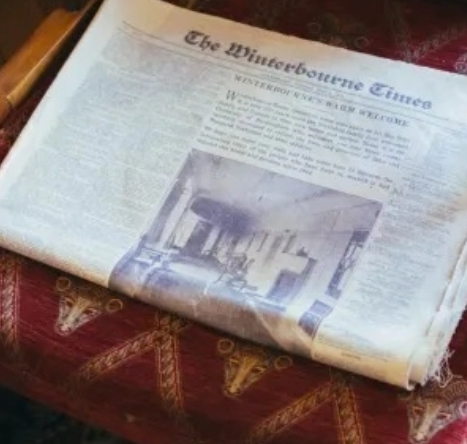
The House
“Mr Ball has devised it on those simple and reasonable lines which so surely achieve success, while there is everywhere evidence of thoughtful design, expressed in a reticent way”
Country life magazine, 1 July 1911
John Nettlefold and his wife had already lived in two homes as man and wife before they commissioned J L Ball to design Winterbourne. It was to be their most beloved family home, but also the final place they would share together. When the family sold up in 1919, it was to move nearer to John’s hospital where he spent his final years.
It was designed to be ‘cutting-edge’ with all the modern conveniences of electric lighting, hot running water and a telephone line. Rooms were light and airy, with views over the garden. The Arts and Crafts inspired design employed local materials and craftspeople to provide an enduring feel of quality. The children recall happy memories of exploring the acres of garden, meadows and pasture, and plays performed in the billiard room at Christmas time. Visitors to the house today can learn about the Nettlefold’s history and the families that came after them. Interactive exhibits bring the history of the house to life for children, and whilst little is known of how the interior would have looked during the Nettlefold’s tenure, rooms have been sympathetically recreated with beautiful William Morris print wallpapers and period furnishings to evoke the Edwardian era.
It was designed to be ‘cutting-edge’ with all the modern conveniences of electric lighting, hot running water and a telephone line. Rooms were light and airy, with views over the garden. The Arts and Crafts inspired design employed local materials and craftspeople to provide an enduring feel of quality. The children recall happy memories of exploring the acres of garden, meadows and pasture, and plays performed in the billiard room at Christmas time. Visitors to the house today can learn about the Nettlefold’s history and the families that came after them. Interactive exhibits bring the history of the house to life for children, and whilst little is known of how the interior would have looked during the Nettlefold’s tenure, rooms have been sympathetically recreated with beautiful William Morris print wallpapers and period furnishings to evoke the Edwardian era.
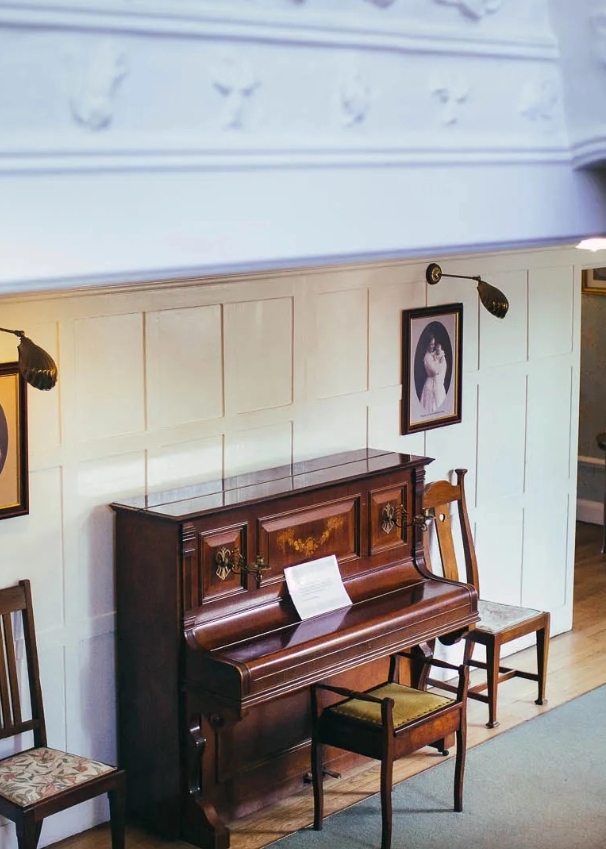
Beautiful piano inside Winterbourne House
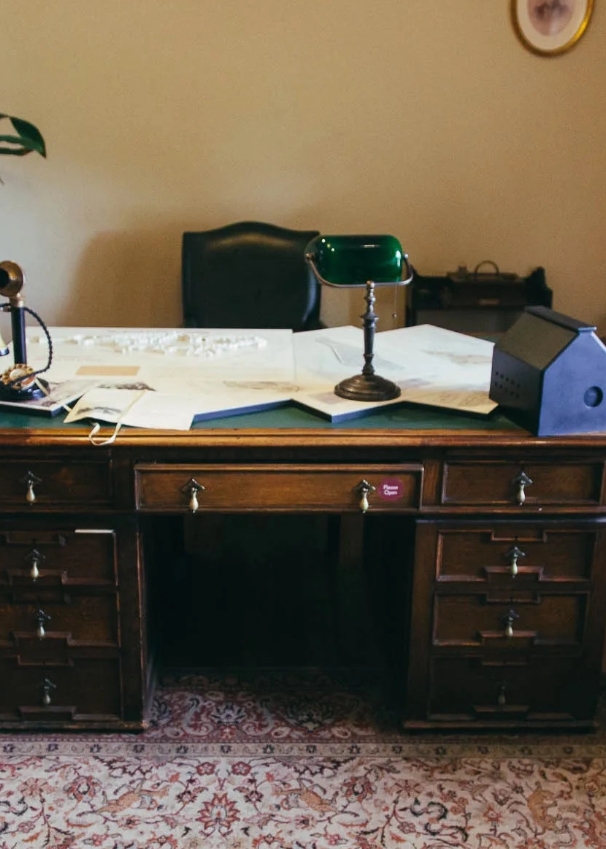
Upstairs in Winterbourne House
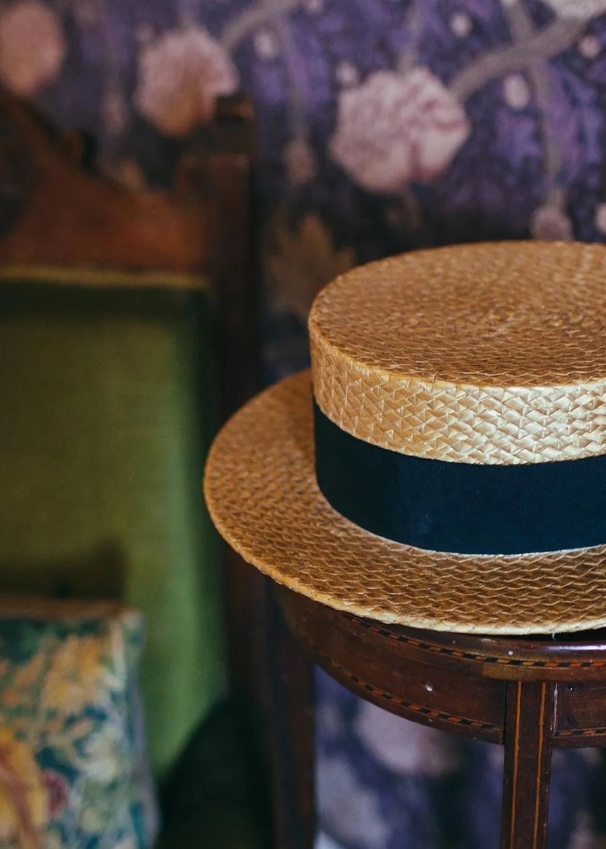
Inside Winterbourne House
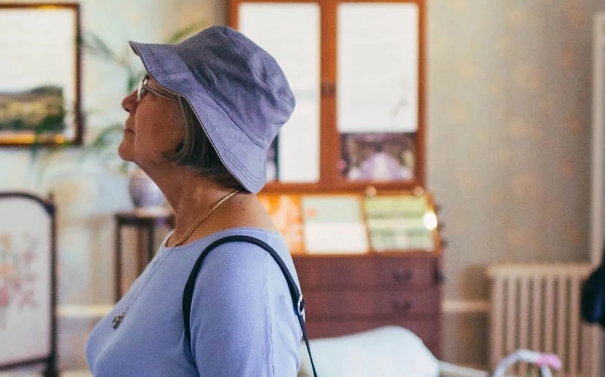
Visitor admiring William Morris wallpaper
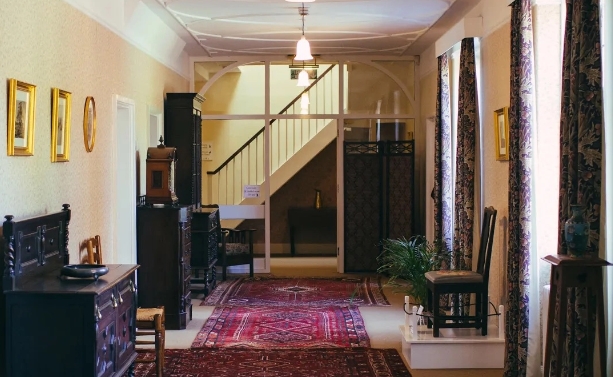
Upstairs in Winterbourne House
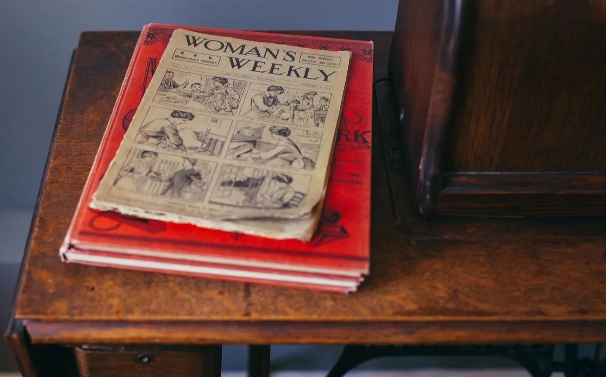
An original copy of Woman’s Weekly
Arts and crafts movement
The Arts and Crafts movement was led by English designers who wanted a return to quality handcrafted goods instead of mass-produced items. It flourished from around 1860 to 1910, and is most known for its textiles, ornaments and wallpapers with simple flower and plant designs or medieval motifs. William Morris was a leading figure in the Arts and Crafts world, renowned for his distinctive wallpaper, textiles and tiles. You’ll see many of his designs at Winterbourne.
What makes Winterbourne an Arts and Crafts site?
John Nettlefold commissioned Joseph Lancaster Ball to design the house. Ball was a Birmingham architect, and a champion of Arts and Crafts style.
His other notable works nearby include the Eagle Insurance building on Colmore Row, and his own home on Rotton Park Road.
An unusual feature of the house is its wavy roof line, designed to make the house look older than it actually was. The Nettlefolds were keen that all the principal rooms, including the nursery, should face south-east to ensure the maximum amount of sunlight, and the best views.
You may wish to download this handout to find out further details about Winterbourne’s Arts and Crafts features. It was put together by Clare Fuery-Jones, a BA Arts History and Philosophy student from the University of Melbourne who took part in 2017-8 International Museums and Collections Award here at the University of Birmingham.
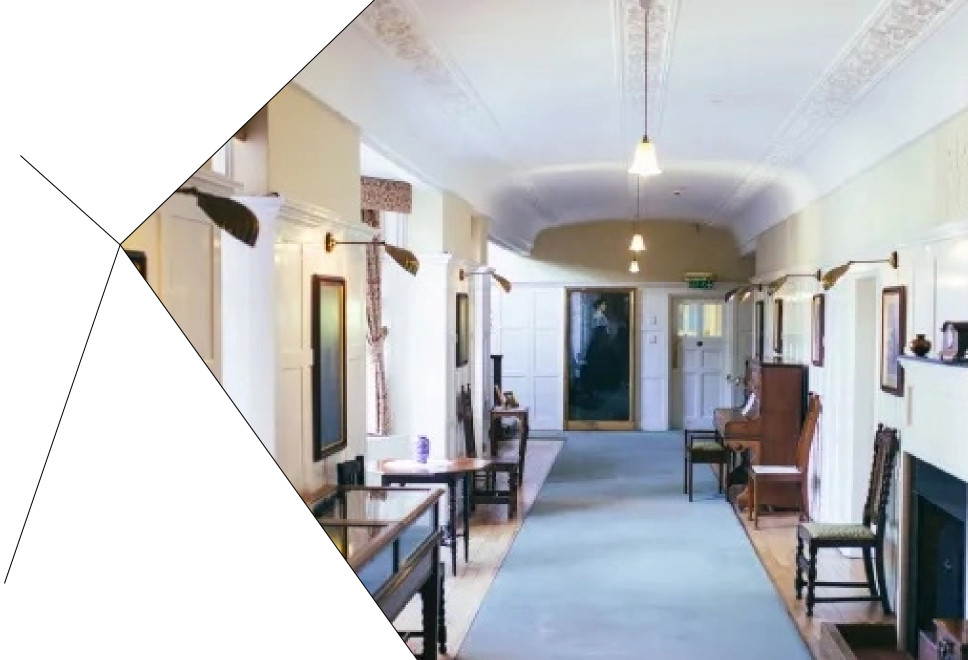
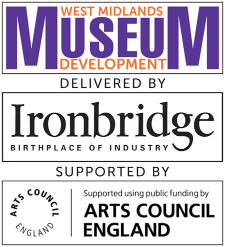
Accredited Museum
Accredited Museum We are pleased to be an Accredited Museum, meaning that we collect, care for and share objects on behalf of the public. We are committed to continual investment in our collections to ensure that our visitors are able to be inspired by, learn from and enjoy them for generations to come.
